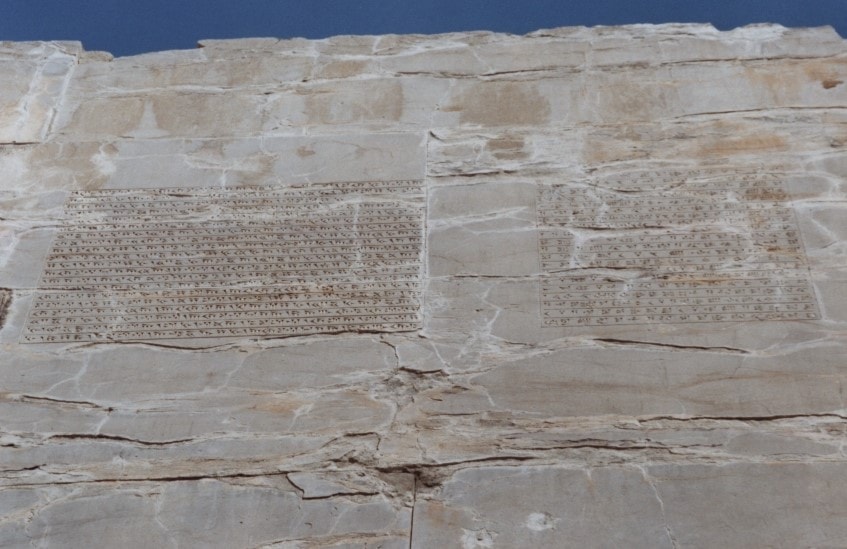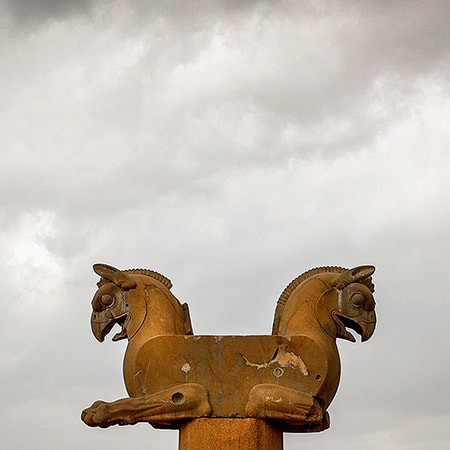Takhte Jamshid
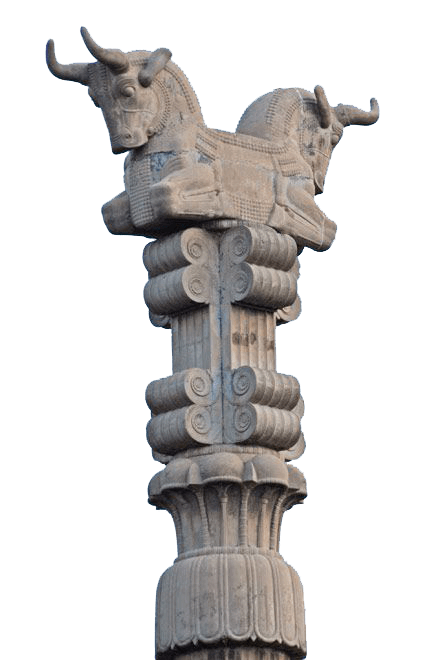
History
Takhte Jamshid or Pars (Ancient Persian: Parsa) (or Persepolis, Hezarsotun, Sadsotun) (in Pahlavi Sadstūn or Chehelmanar) is one of the ancient cities of Iran, which Continuously over the years has been the magnificent capital of the kingdom of Iran during the Achaemenid Empire. In this ancient city there is a palace called Persepolis that was built during the reign of the Great Darius, Xerxes and Ardashir I, and has been habitant for 200 years. On the first day of the New Year, a number of different groups from different countries representing satraps or governorates gathered in Persepolis and presented their gifts to the king. In 518 BCE, the construction of Persepolis began as the new Achaemenes capital in Pars. The founder of Persepolis was great Darius, but after that his son Xerxes and his dear Ardashir I added to the extension of the collection. Many of the available knowledge of the Achaemenid background and their culture is available due to stones and inscriptions that have been carved in these palaces and on the walls and tables. Sumner estimated that the plain of Persepolis, consisting of 39 residential buildings and has a population of 43, 600 in the Achaemenid period. The historians believe that Macedonian ruler of Greece, the Great Alexander, invaded Iran in 330 BC, burned Persepolis and probably destroyed a great deal of Achaemenid books, art, and customs. However, the ruins of this place are still persistent and archaeologists confirm the signs of fire and invasion from its ruins.
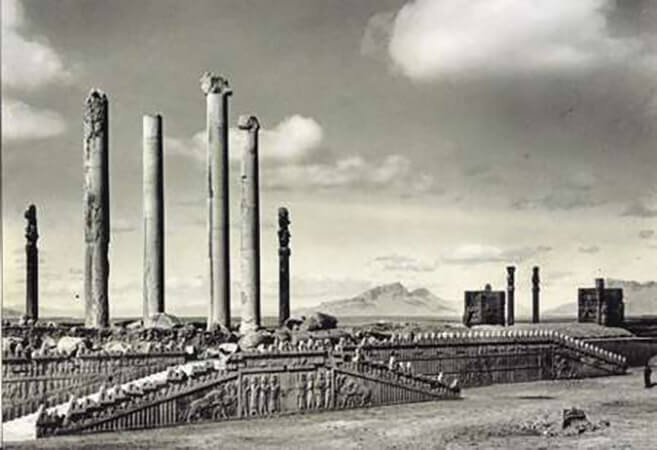
Root Name
The Persepolis name at the time of construction was “Parseh” (Ancient Persian) means “Persian City” because it was attributed to the province of Pars. The Greeks called it “Persepolis” to Greek Περσέπολις, called “Parseshahr” (Pérsēs: Πέρσης (πόλις: pólis). The mentioned Greek word is nowadays reflected in most European languages. At the time of the Sasanian, they called Persepolis Sadsotun (one hundred pillars). As in the inscription of Shapur, the name “Sadsotun” is in the fifth paragraph of the article. In Persia, this building is called “Takht-e Jamshid” or the Palace of Jamshid, the mythical King of Iran. In Shahnameh, Ferdowsi told: Jamshid was righteous and handsome king that establish Nowruz and had been the king of Iran for 700 years. His throne was too heavy which goblin and demons carrying it. Hundreds of years after the invasion of Alexander and the Arabs- and when the Achaemenes kings were forgotten, people who were passing near the ruins of the Parseh, they saw the king throne, raised on the hands of the people, and because they could not read cuneiform, they thought that this is the Jamshid that Ferdowsi mentioned in Shahnameh. That’s why the name of this place is Takhte Jamshid. Later on, archaeologists were able to translate the cuneiform inscription, they found that its original name was Parseh. In the Islamic period, this place was respected and named as “Hezarsotun” and “Chehelsotun” and related them to characters such as the prophet Solomon, and the king Jamshid. The famous western name of this place, the Persepolis, has a strange root name. In Greek, the Persepolis, or in its poetic form, Persepolis (“Perseptolis”) is a nickname for Athena, the goddess of wisdom, industry and war, which means devastating cities. This nickname was used by the Greek poet Achilles, the fifth century BC, to revive and play with words about the Persian city.
Structure and Position
Persepolis is located 10 km north of Marvdasht and 57 km from Shiraz in the center of Fars province. Persepolis is 1770 meters above sea level. The eastern side of this palace complex is on the Mount of Rahmat and on the other side of the Marvdasht plain. Persepolis is located on a rocky platform, which height is between 8 and 18 m above the surface of the Marvdasht plain. The dimensions of Persepolis are 455 meters (western front), 300 meters (north face), 430 meters (eastern front), 390 meters (south side). The length of the Persepolis is equal to the length of the Acropolis in Athens, but its width is four to five times bigger than Acropolis. The great Dariush’s inscription on the wall of the southern front of Persepolis, evidentially testifies that there was no building in this place before. The total area of the Palace of Persepolis is 125 thousand square meters.

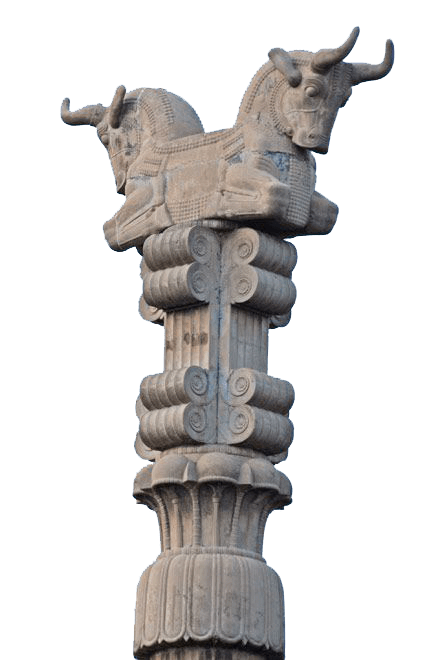

First Stone Building
The oldest part of Persepolis is based on archaeological findings dating back to 518 BC. As it has been mentioned in various historical sources, the construction of Persepolis began about 25 centuries ago on the western slope of Mount Rahmat or Mitra or Mehr, at the time of Darius the Great, and then continued by his successors with changes in its original structure. Based on the clay of writings discovered at Persepolis, this magnificent building was attended by architects, artists, professors, workers, men and women, who, in addition to receiving salary, also used the benefits of labor insurance. The construction of this great and beautiful complex lasted for 120 years. One of the architectural arts in Persepolis is that the ratio of the height of the doors to their width, as well as the ratio of the height of the columns to the distance between the two columns is the golden ratio. The golden ratio is an important aspect in geometry that exists in nature. It represents the art of ancient Persians in architecture.
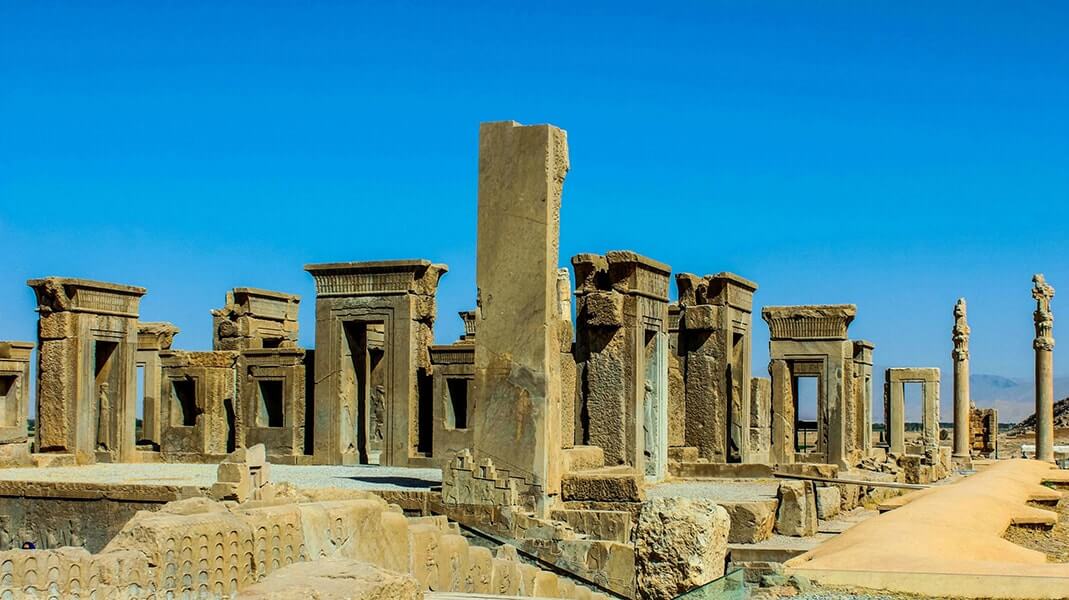
Professional Architecture
Over time, number of Columns of the Sad-Sutun Palace in Persepolis have left behind an earthquake. They seem seamless at first glance, but in fact they are split and mounted together. The secret of their stability is the earthquake at the junction of these pieces, where two pillars of the column are connected by molten lead. This lead, in addition to tightening the two-pillar column, plays an important role in the resistance of the structure to the earthquake. The metal lead is malleable and soft, which reacts and does not crush itself during the earthquake, it is the role that modern buildings can provide with the spring columns.
Painting Design
Architects and artists involved in the construction of Persepolis design patterns in three ways: One is to paste expensive metals in the form of crown, earrings, collars, yarns and the like to the principle of the role and the holes that are on the two sides of the object to be embellished. The second is to paint and decorate the original dress, crochet and needle hat, in a very delicate manner, which is on the porches of Dariush (Techer) and Harem’s palaces. Third painting, which there are examples of it in the Sedar Palace and a Sadsotun.
Use a metal Fastening instead of Mortar
Mortar was not used to put together the rocks, but they pushed the two interleaved surfaces so smoothly until they ride well on one another and the middle part of the two surfaces remained in place so that both shaved surfaces stick together. There are many signs to join and stick the rocks. For example, on the column they wanted to create, several identical symbols on the edge of the adjacent pieces were carved before they were lifted, and these points would fit into the mounting of the pieces, and the desired line and design would be correct. The act of joining was done in several ways, one lock and a pair, which highlighted a part of a boulder and, as much as a slab in another slate, adhering the two stones. But the most widely used method was that in two adjacent stones, they connected two hollows and connected them together with iron bars and poured molten lead on it. These fasteners were made in the form of dovetail joint, cylindrical, chisel and axe head.
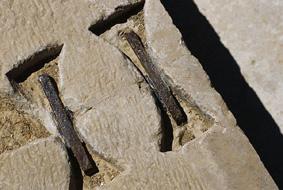
Entrance Stairs and Gate of Nations
The entrance to the platform has two staircases facing each other and they are in the northwestern part of the set, which is like a hand bending its elbow and aiming to lift its enthusiasts out of the ground and fit in its chests. The stairs from each side have 111 wide and short stairs (up to 10 cm high). Contrary to the opinion of many historians who claimed that the height of low stairs was due to the fact that horses could climb stairs, they made stairs shorter than usual so as to make the guests comfortably and grandeur (whose images are filled with long clothes on the walls of the Persepolis) Keep up while climbing. On the stairs, the entrance to the Persepolis, the Great Gate, or the Xerxes Gates or the Gate of Nations is located. The height of this building is 10 meters. This building has a main entrance and two exits, which today are the remains of its gates. On the western and eastern gate of the winged men’s plan and the carving of two cattle with human heads. These gates are decorated in the upper part with six inscriptions. These inscriptions, after mentioning Ahuramazda, briefly state: “Everything that is beautiful is done by Ormazat.” The two exit gates are facing the south and the other facing east, and the southern gate facing the Apadana Palace, or the great palace.
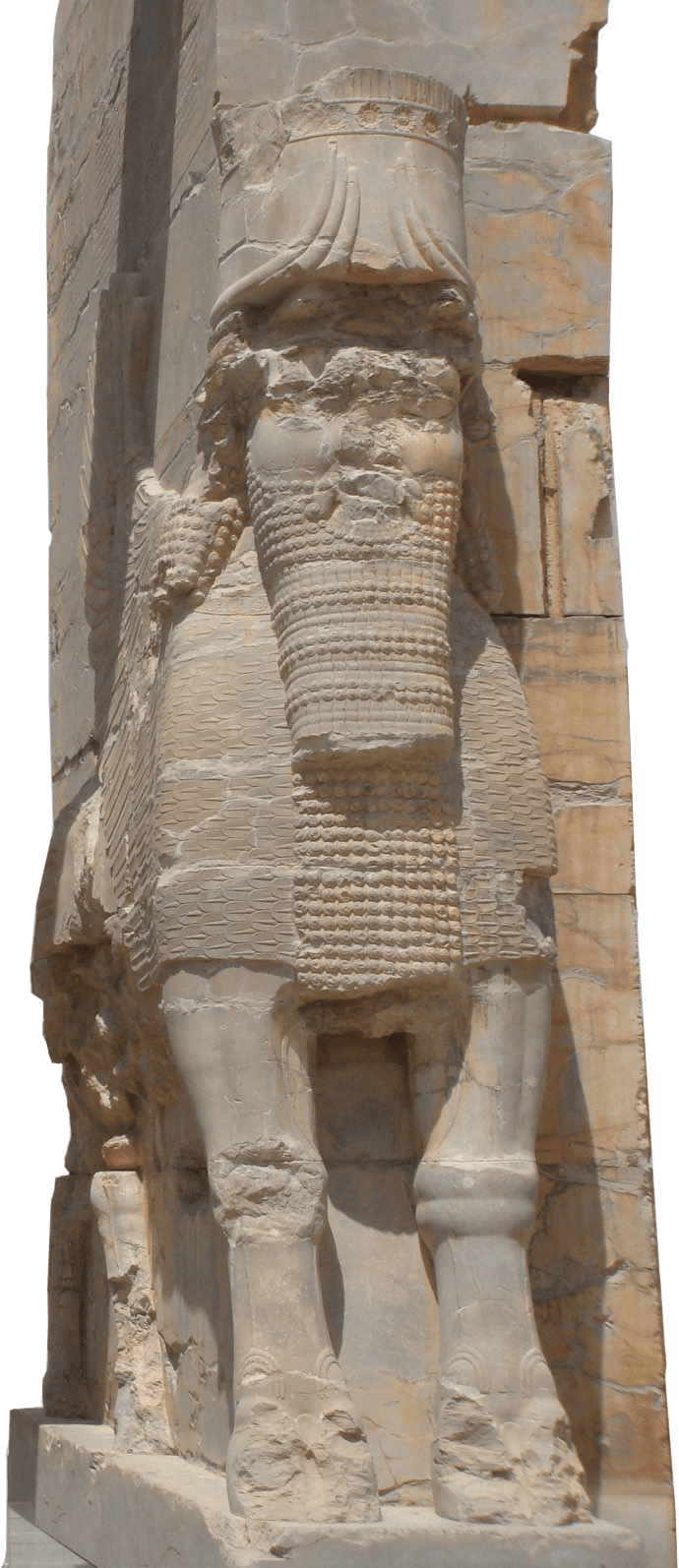

Palaces
Apadana Palace
From palaces of Persepolis, the Apadana Palace has been more ancient and glorious. The construction of this palace began on the order of Darius around 515 BC and lasted thirty years. Apadana Palace has an area of 3660 square meters; its main hall has 36 columns and there are 12 columns in the east, west and north.
The most important designs of Persepolis, engraved on the steps of the eastern porch, which seemed to have originally been the main entrance of the palace. The height of Apadana’s columns is about twenty meters high and very strong, so that until the Qajar era, still 13 columns were raised.
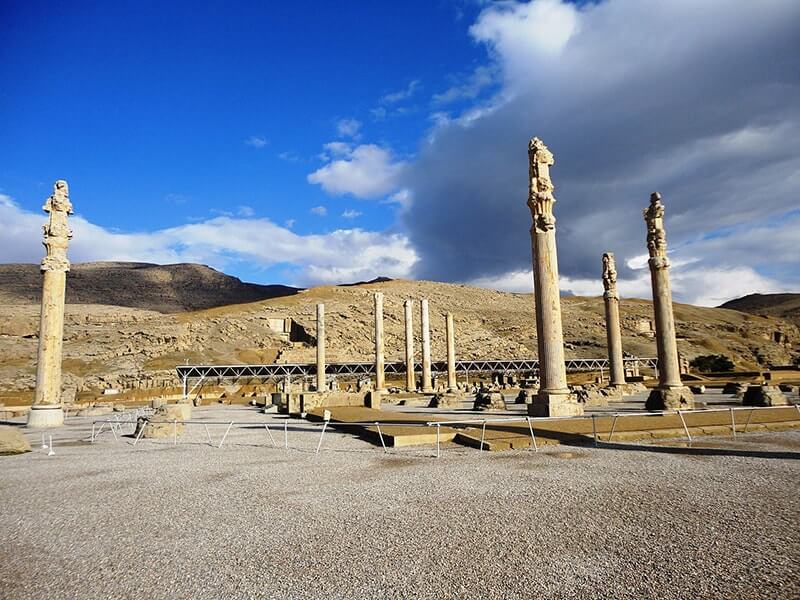
Hadish Palace
Hadish means a long place, and since the name of the second wife of Xerxes was Hadish, this palace was also named. The Palace of Hadish is located in the southernmost and highest part of the Persepolis, and has been the private palace of Xerxes. The palace is connected to the Queen’s Palace through two sets of stairs.
Since the name of the second wife of Xerxes was Hadish, this palace was also named.
Queen Palace
The queen’s palace is built by Xerxes and is located at a lower altitude than other buildings. Part of the palace was excavated and renovated in 1931 by renowned Orientalist Professor Ernest Emil Hertzfeld, and today it has been used as the museum and the central office of the Persepolis facility.
H Palace
One of the halls of Persepolis, located southwest of the flat and west of Hadish Palace. The staircase that runs from this side to the two sides is now half-ruined.
Tachara palace
The other palace, built at the same time as Apadana, is the Darius Palace, or the Tachara Palace, which is called the Mirror Hall due to its polished stones. The palace has 12 columns and a porch in the south with 8 pillars and was used as a shore settlement.
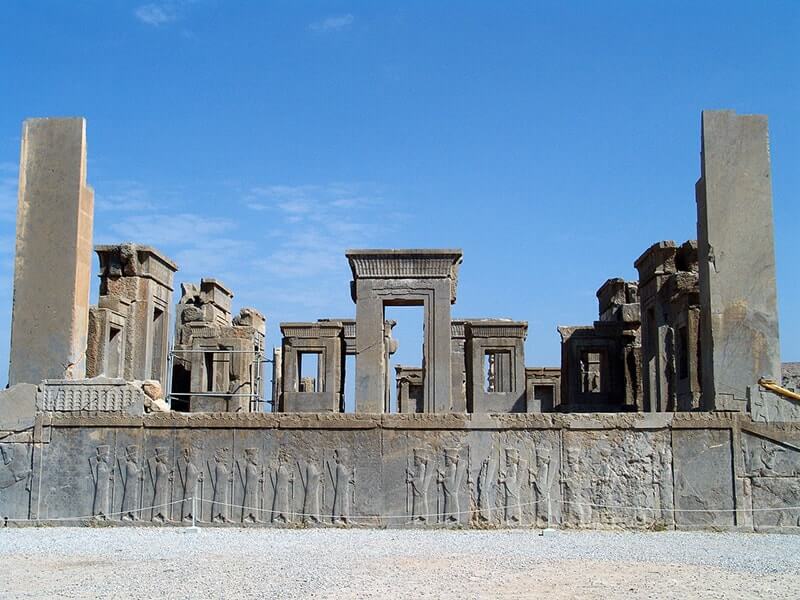
Three Doors Palace
The Palace of the Three, the Shura Hall, the Kings gate, the three gates, the three doors or the central palace, is located in the center of Persepolis’s belvedere. The 3rd palace is located between three ways and several corridors, and thus it is called the Central Palace or the Three Doors. Due to the palace’s stairs they carved the Persian noblemen that have been involved in a friendly and unofficial manner for visiting the ruler, and also due to the type of use and position of the palace, they have also called it the Council Hall.
Hundred Pillars Palace (Sad-Sutun Palace)
Another important palace of Persepolis is the one hundred pillar palace, built by Xerxes, dating back to about 470 BC, and lasted twenty years. The palace with a total area of 4,700 square meters is the largest palace in Persepolis, with 16 columns in the north. The height of the pillars of the palace was 14 meters and it was completed at the time of Ardeshir I.

Council Palace
The king would probably discuss with the elders here, and with regard to the carved sculptures, the king entered one of the gates and left the other two gates. Therefore, this palace is called shura(council), with two columns in the head of man in this palace, and in other palaces there are no such columns.

Naqsh-e Rustam
It is located at a distance of 6 and a half kilometers from Persepolis; this place is a tomb of kings such as Darius the Great, Kheshayarsha, Ardeshir I and Darius II, and the fifth tomb remains semi-arranged, which probably belongs to Darius III.

Gate of Nations
The main entrance to the Persepolis, located on the northwest of the building that made by Xerxes, and has a total of 111 steps per side. The width of each step 38 and the height of each of them is 10 cm, designed and implemented for easy and respectful movement of people. At the top of the main staircase, there is the gate of the nations, with the inscription written in three languages: Ancient Persian, Elamite, and Babylon.
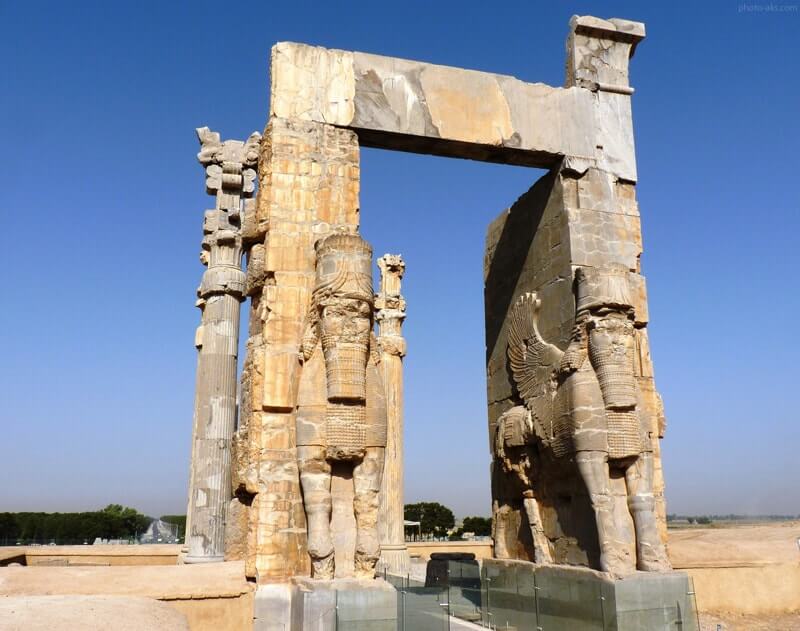
Takhte Jamshid Museum
The Persepolis Museum is the oldest building in Iran that has been renovated and dedicated to the museum, which includes a porch, two galleries and a hall.
The ceiling of the porch holds eight wooden columns with heads of two-headed cow pillars. The Persepolis Museum opened on May 8, 2002, coinciding with the International Museum Day.
Persepolis’s collection has been recognized as one of the Fars province records in the UNESCO World Heritage List since 1979. This collection is packed with wonderland and brilliant culture, and even its ruins today are admired by Iranian and non-Iranian viewers after 2500 years.
Underground Pranks
Builders and architects of Persepolis, with attention to the adverse effects of winter rainfall, on the structures of this complex, in order to preserve this valuable building, were attempting to construct a large network of sewage so that the water of streets and gardens easily flowed out and caused Do not break walls and penetrate inside buildings. One of the places where water was gathering more than any other place during the rain, is at the eastern plate at the foot of Mount Rahmat, where the ditch constructed at this place could repel large amounts of rain water. The water collected in the courtyards of the garrison’s residence was flown out by an underground duct that was rolled from under the soldier’s house on the rock. Also, the roofs of the buildings were also flowing through the gutters in the wall to the same underground duct. This network of waterways should be built during the Darius period and then extended with the addition of other buildings of this network. It should be taken into account that the construction of the sewage network and underground pranks is architecturally important for the maintenance and stability of the building. This has been done with great attention during the period of Dariush, and the importance of this becomes clearer then We know that these pranks led not only to waste water, but also to the storage of water in the water cisterns. The stone staircase that leads from the eastern side of the Persepolis Hall or a hundred gates to this network indicates that the network was controlled and cleaned by specialist staff.
Treasury
The treasury building is located in the southeastern part of Persepolis, and is a set of monuments with large duress and two streets, completely separate from other parts. It was built at the time of Darius and changed during the period of Xerxes and Artaxeres I. The palace has 9 small and large chambers, the smallest of which are 4 columns and the largest of them have 99 and 100 columns. There is a well-known iconic inscription in the palace that shows publice parliament of kings.
Water Source and Ditch
About 30 meters away from the eastern defense boom, on the slopes of Mount Rahmat, a water source of 15.4 square meters was excavated in the mountain cliff. This source, which should be made at Darius’s time, is used to store water from winter rainfall. Apart from this source, another water source is located two kilometers north-northwest of Persepolis, which is also planted in the Rocky Mountains. On the eastern side of the main log is a ghost ditch of 6 to 9.5 meters.
This ditch has both a defensive side and a barrier to prevent flooding. In this way, the ditch is dry during normal rainfall and is used in the form of ducts of water and sewage and flood during severe precipitation. Many things have been dug in this, including the works of 3,000 BC before ditching the ditch.
Inscriptions of Takhte Jamshid
In the stones of Takhte Jamshid, no one can be in a state of humiliation or disgrace, and the representatives of the nations, not as defeated or slave, but all alike, are members of the great world community.
In the stones of the Persepolis, the distance between each nation is separated by a cypress tree, the holy tree. The ranking of the representatives of nations is based on their culture and background or their remoteness and proximity, such as the Medes, Elamites, Khuzies, Babylonians, Assyrians.
A guide to nations, Persian, and Medes or Elamite that has been featured in the hands of other nations to guide guests, and the people of all nations were free to use their clothes, culture and language. In the queue of the delegates and generally in Persepolis, nobody is on horseback, there is no attempt to show superior or better the Persian among the other nations.
Representatives of nations have extended their hands to each other as a sign of friendship. Having a cane represents a good position, a long hat is symbol of a military officer, and a simple long hat is a sign of greatness and a short cylinder hat is a sign of a court officer and royal guard and servants.
The inscription gift in Persepolis are the design of stones that appear in different parts of the Achaemenes palaces in Persepolis. The plan represents a person who will go up the stairs with a present. The project was used at the Palace of Hadish (Xerxes Shah Palace) and the Tachara Palace (Darius the Great Palace). One of the unique features of the Achaemenid Stonewall and architecture is the shaved and carved boulders in the wall of the stairs leading to the hallways and palaces of celebration and ceremony.
